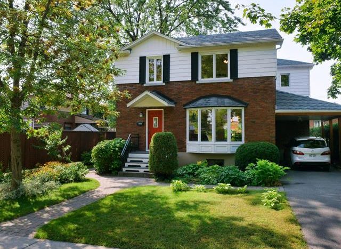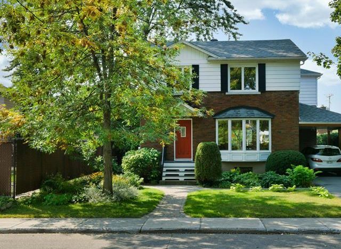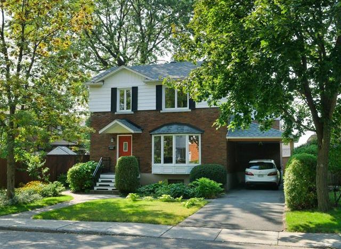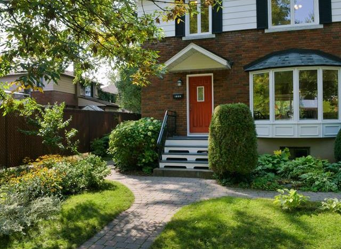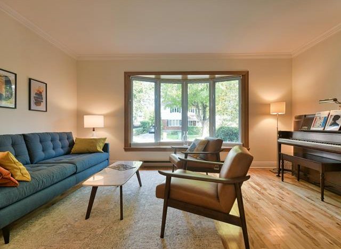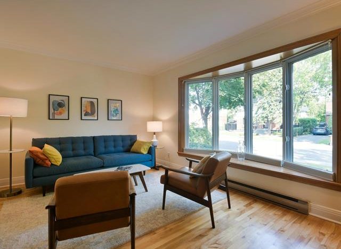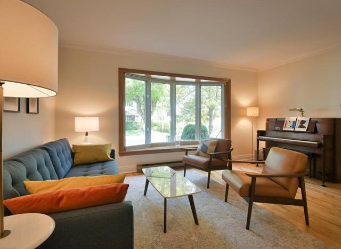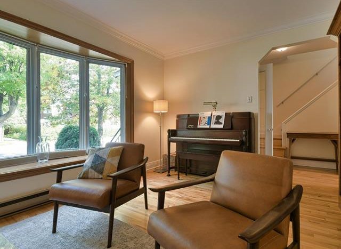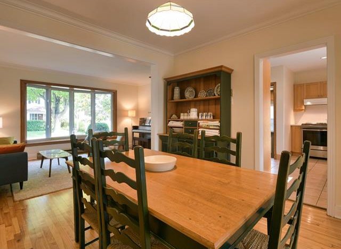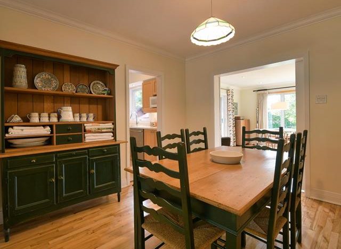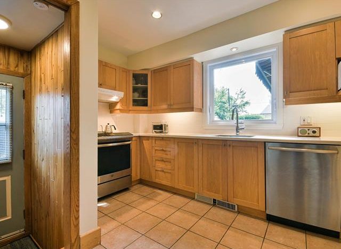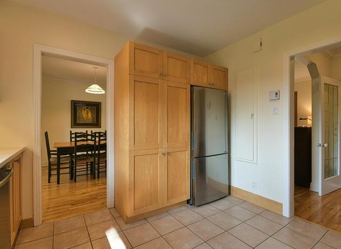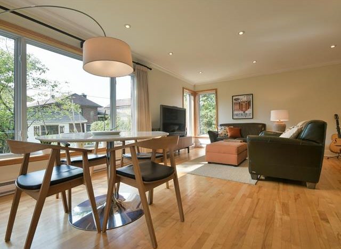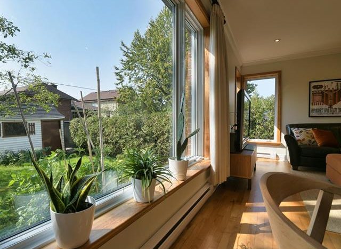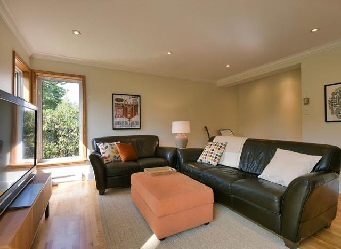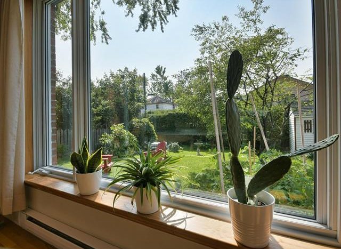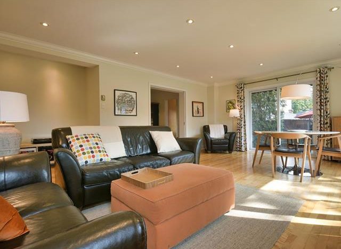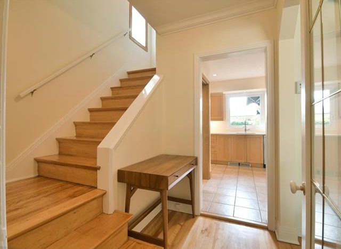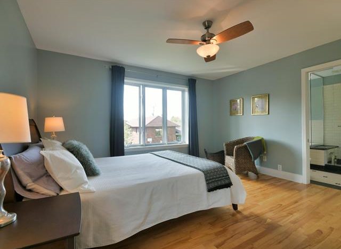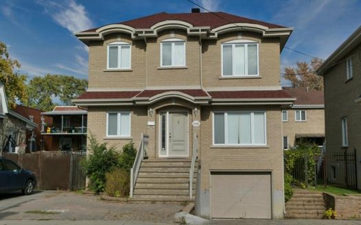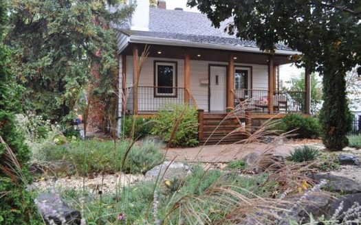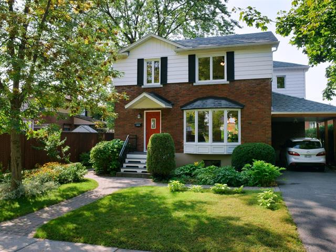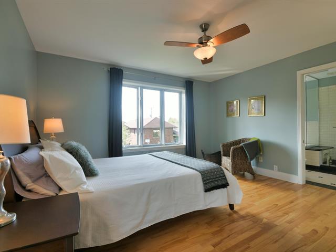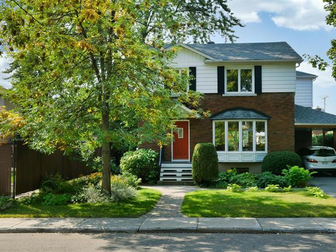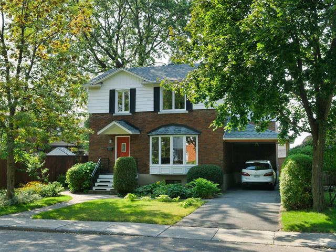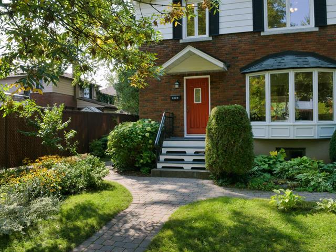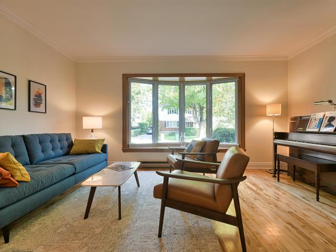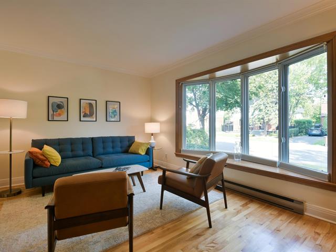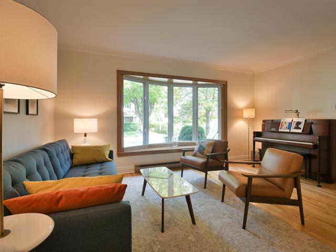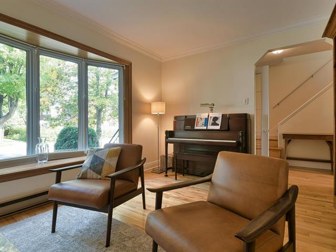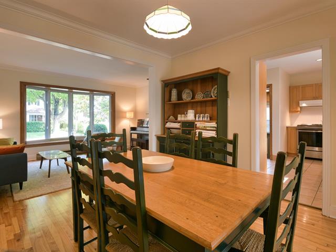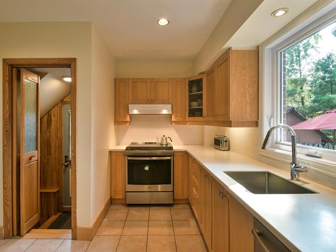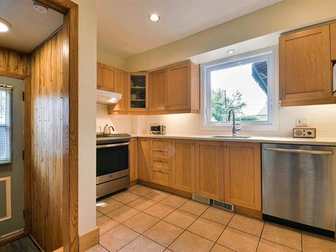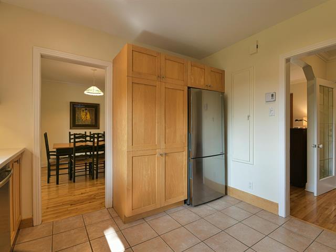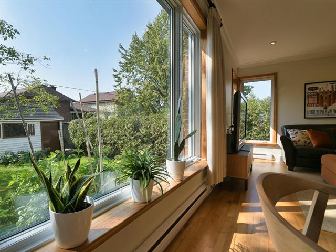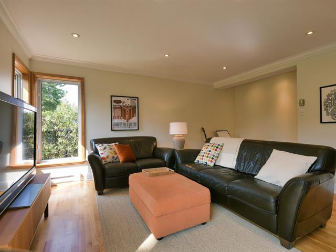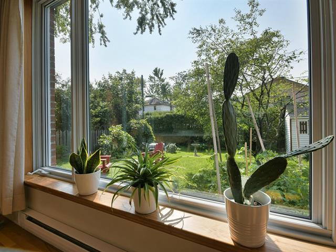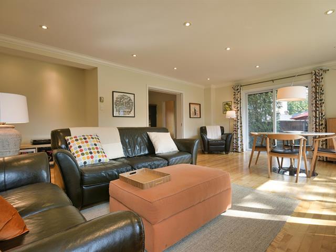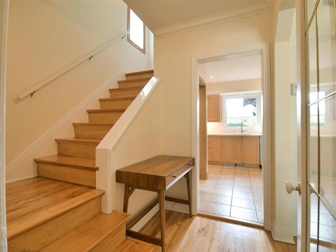Very well located classic mid-century detached cottage offering 4 bedrooms on same level, 3 bathrooms, main floor family room, . Walking distance to all amenities: REM train (DU Ruisseau) , metro, bus, schools, parks, highways, shopping centres, etc.. Large extension over 2 floors and basement, carport, private back yard, sunny side of the street.
Classic mid century detached cottage with modern extension
providing a large bright living space. (approximately 2100
sq. feet plus 1050 sq. feet in basement) Home has 4 good
size bedrooms, with a main floor family room accessing the
patio and a private garden. The master bedroom features a
private ensuite and walk in closet. Expansive basement
provides an additional family room, workshop/hobby room and
storage space.
Family life as it should be lived. Highly sought after calm
street with nearby schools, parks, bike paths, cegeps,
services (food, pharmacy), public transport, sports center,
cultural centre, hockey arena, libraries, etc....
Well located with a short walk to the new REM Du Ruisseau
light rail train station (projected 14 minutes to Gare
Centrale with trains every few minutes, and Cote Vertu
metro station or quick car access to major highways.
2005: large 2 storey plus basement extension, (master
bedroom, bathroom ensuite, walk in closet, family room,
basement gym/ workshop/ carport).
2006: pave uni walkway and awning in back patio.
2013: hot water tank
2014: bathroom on 2nd floor completely renovated and
includes a heated ceramic floor.
2015: roof was changed
2016: asphalt driveway
2019: caulking of windows
2020: kitchen countertop, sink/faucet, new backsplash.
2020: basement bathroom / laundry room updated.
2020: sump pump
2020: gutters in rear of house.


